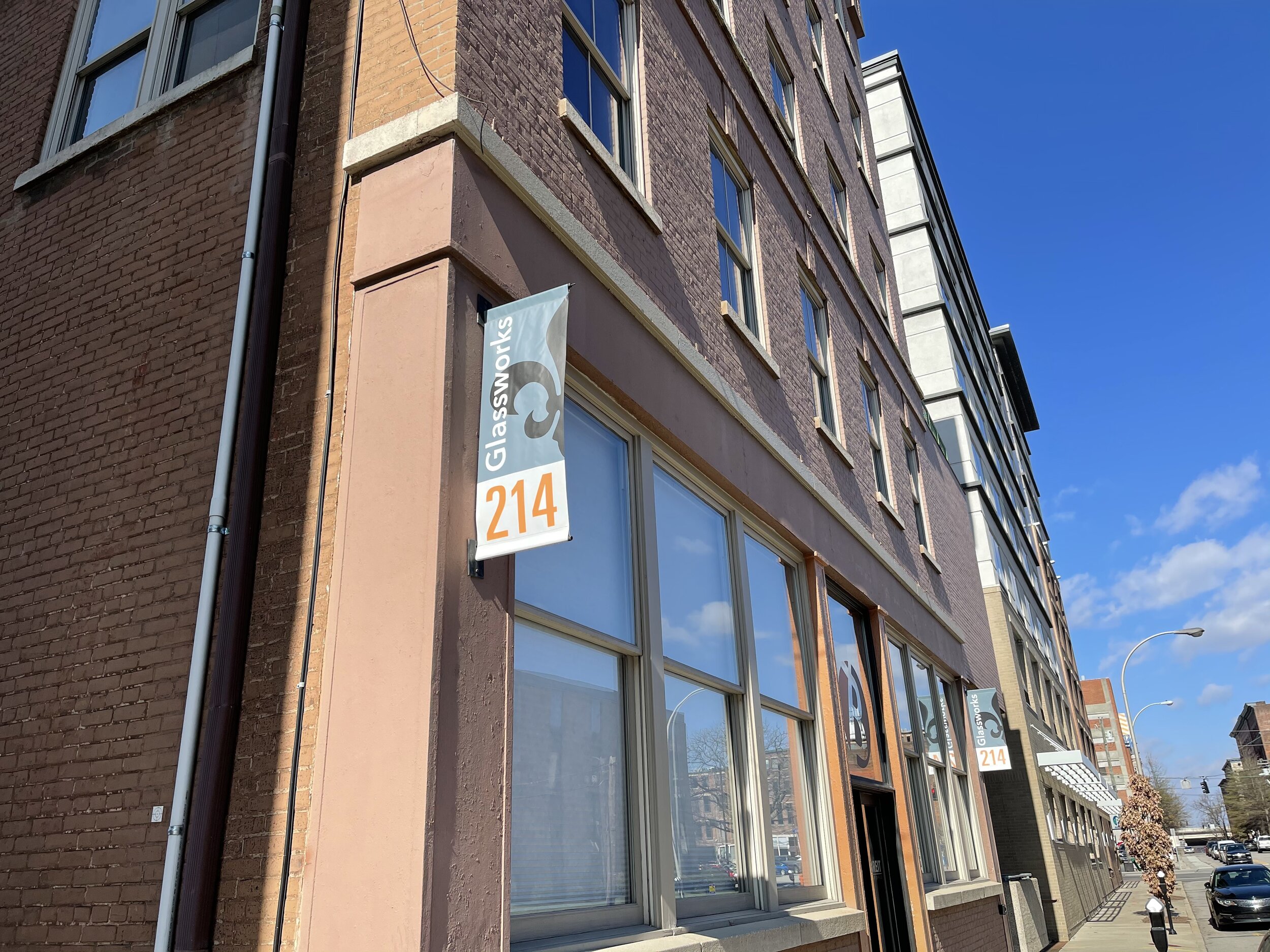
Glassworks
Glass art galleries, studios, and walk-in workshop; commercial space, live/work units, condos
Glassworks District Garage
Parking structure that contains offices for commercial tenants and 425 parking spaces.
The Glassworks District features mixed-use urban buildings in a planned downtown neighborhood that anchors the west end of downtown Louisville’s Central Business District. This vibrant community features a mix of glass art studios, galleries, restaurants, live music and other events, retail and office space, as well as urban lofts and condos, many with city views. The location allows for an engaging downtown live/work/play lifestyle, within walking distance of the Central Business District as well as many cultural amenities.







